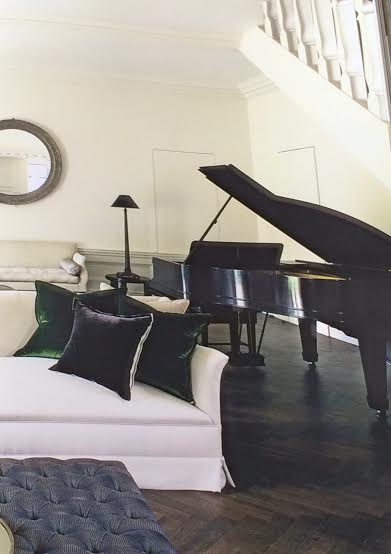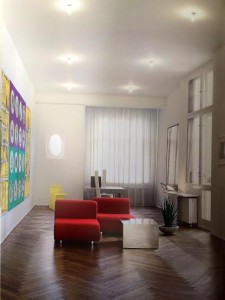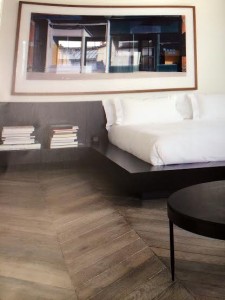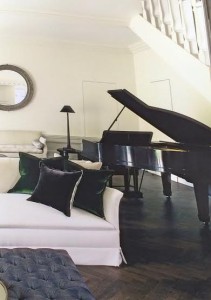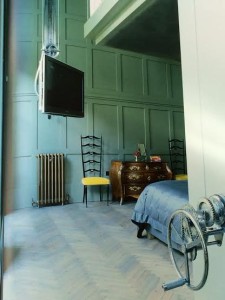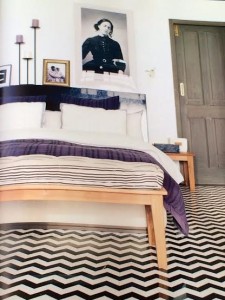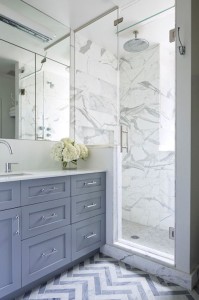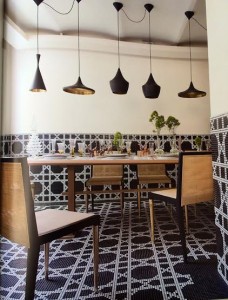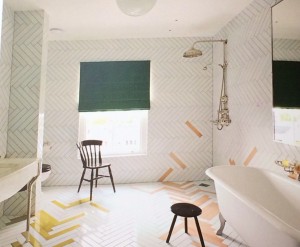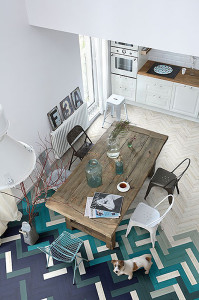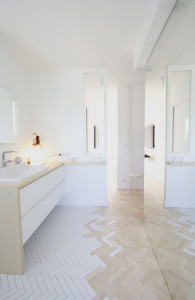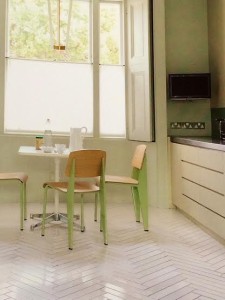Being the father of organic architecture, FLW was far ahead of the curve on the eco-friendly home. He used the earth in its very essence to create homes that were virtually seamless from outdoor to indoor. Coupled with that he laid an innovative design philosophy that pioneered what we now call rustic modern design.
“We have no longer an outside and an inside as two separate things. Now the outside may come inside and the inside may and does go outside. They are of each other. Form and function thus become one in design and execution if the nature of materials and method and purpose are all in unison.”
― Frank Lloyd Wright
The most famous example of this beautiful simplicity is the astounding Fallingwater home in Mill Run, PA built in 1936. The project in its entirety was inspired, designed and integrated with nature. The original “rustic modern” home with its natural materials: Pottsville sandstone, flagstone, concrete and wood for built-ins and furniture; combined with the modern flair of steel which was used for windows, doors, sashes and metal shelving in a single color throughout, Cherokee red, his signature color.
FLWright was the forerunner in many arenas from concept, design, and sustainability in which he continues to influence today. The open concept home was not common in this era yet ever present in this informal retreat. Furniture was built low in a style we consider modern to this day, all in natural colors to not obstruct the views of the serene outdoors. A one of a kind hatch made of steel bound windows lead you from inside the home directly to the running water of the river below by stairway. In a few steps you are transported to the babbling stream that runs freely bringing energy and life to the home. Large almost seamless windows alongside mitered corner windows are used throughout this landmark home to bring the outdoor in and allow light to pour through.
Mr. Wright had a famous quote that is clearly depicted in the Fallingwaters home. “No house should ever be on a hill or on anything. It should be of the hill, belonging to it. Hill and house should live together each the happier for the other.” The Fallingwaters property was built into the cliff side, hovering over the water as if suspended timelessly and effortlessly. The home is anchored to the cliff by sandstone with terraces jutting out directly over the stream. The interior walls are formed from sandstone and the flooring of flagstone floors to mimic the bedrock below the house in the stream. Uncut boulders are left in the living room as a decorative relief instead of being removed and replaced with flooring. A true innovation in design concept and functionality. The rustic influence of the native rock married with the modern lines of wood furniture and the steel presence bring the true nature of the rustic modern style to life.
“Organic architecture seeks superior sense of use and a finer sense of comfort, expressed in organic simplicity”. -FLW
While continually influenced by Japanese culture, philosophy and building, he was a passionate American striving to give us a gift of staying connected with the earth and with nature to remain pure and true to its preservation and the craft of design.

For more information on rustic modern style and resources visit the contact page on the Jigsaw Design Group website at www.jigsawdesigngroup.com. Someone will quickly contact you with more information. Please subscribe to the blog for more informative articles like these, and check out our Facebook page for more tips and images! Be sure to ‘like us’ on Facebook!

























